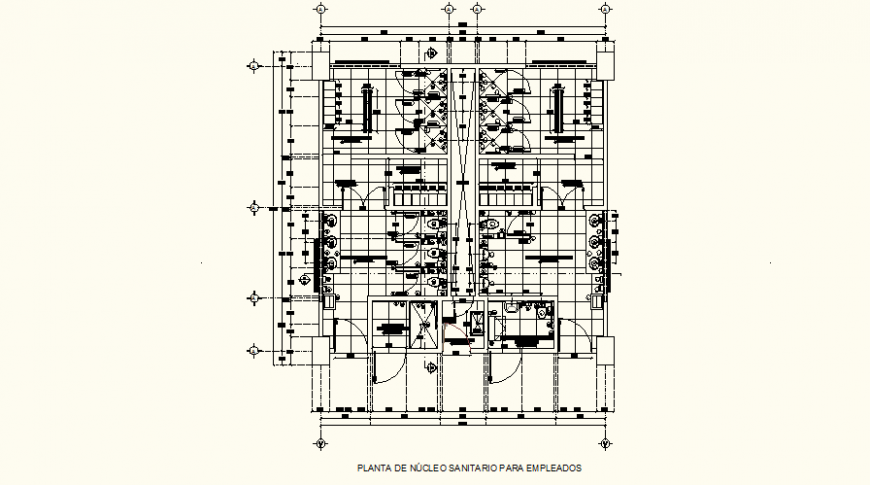Sanitary system detail of a building elevation and plan dwg file
Description
Sanitary system detail of a building elevation and plan dwg file, toilet detail, sink detail, door and window detail, hidden line detail, diemsion detail, tap detail, pipe detail, etc.
Uploaded by:
Eiz
Luna
